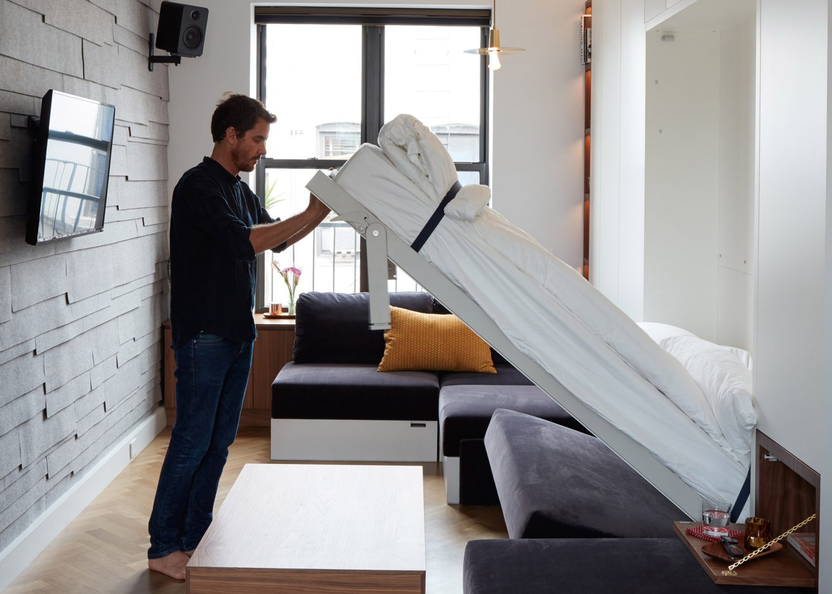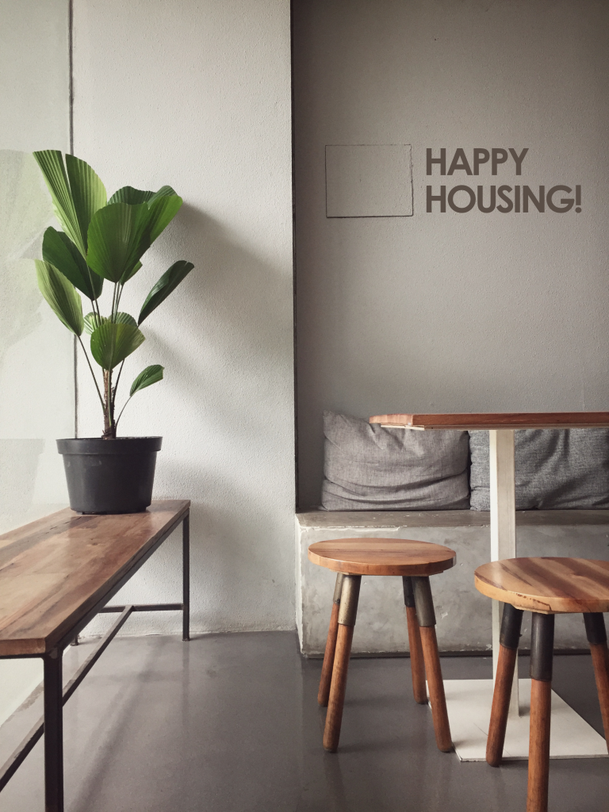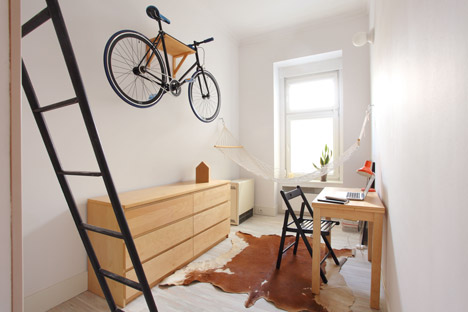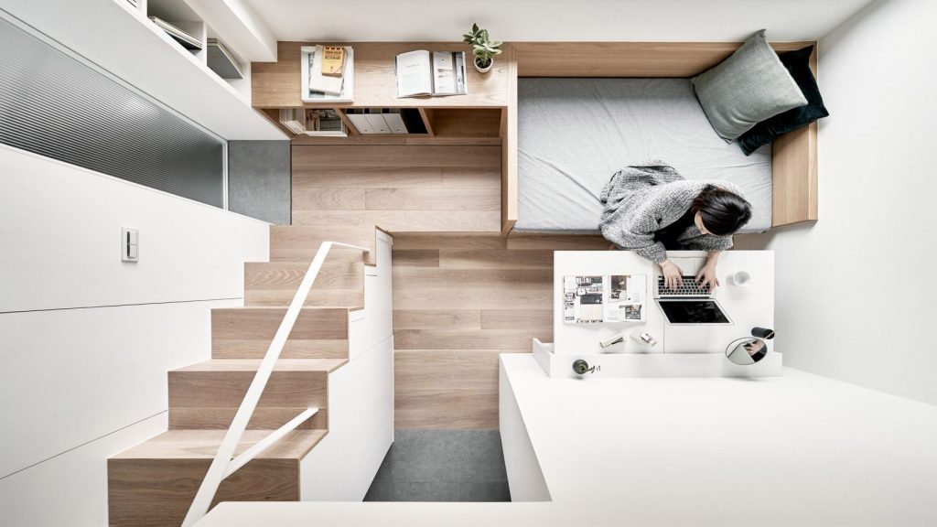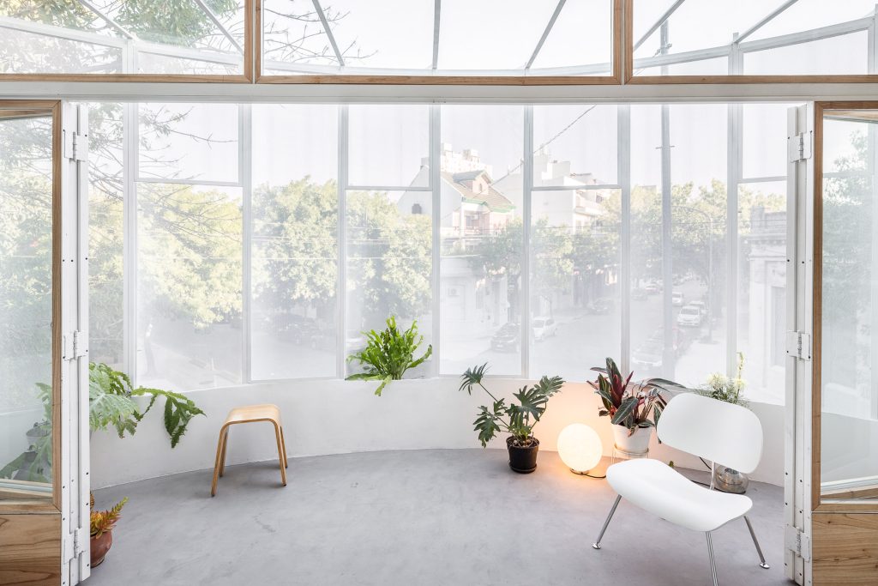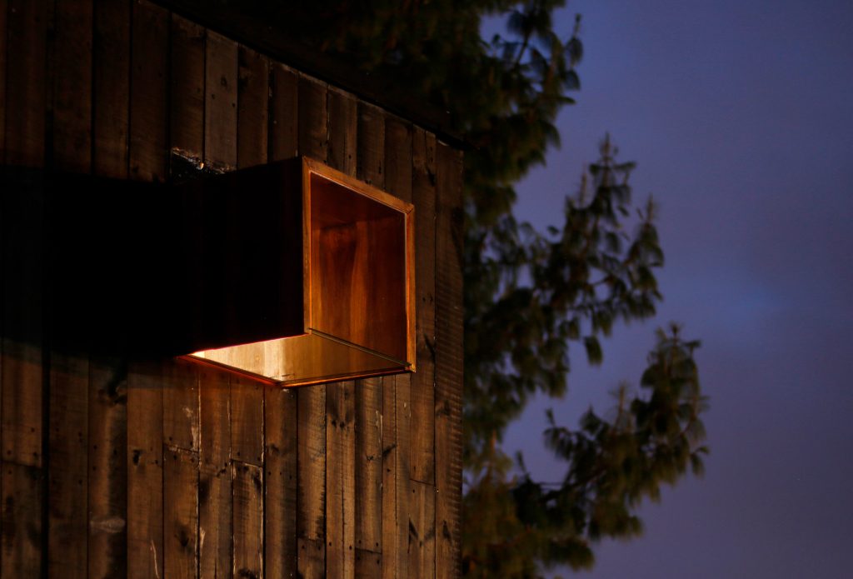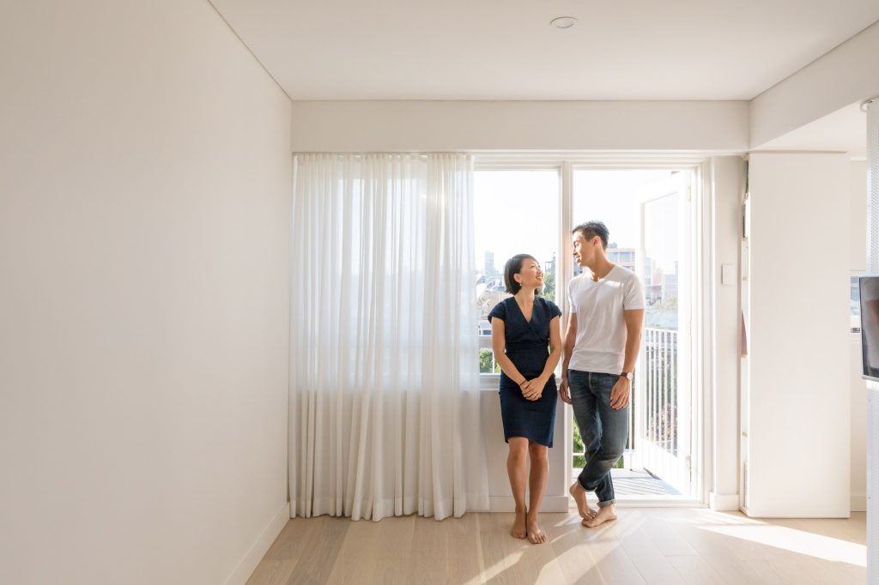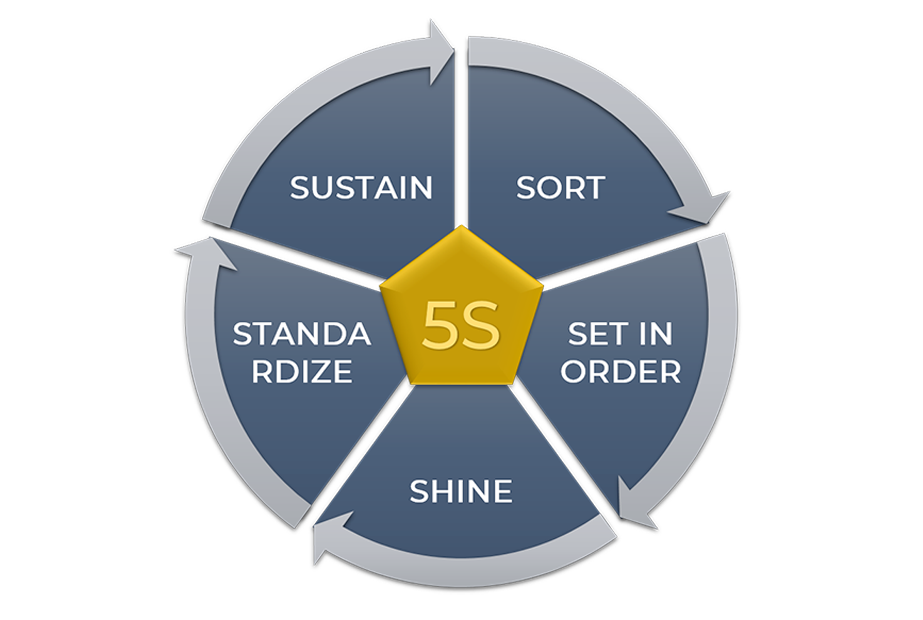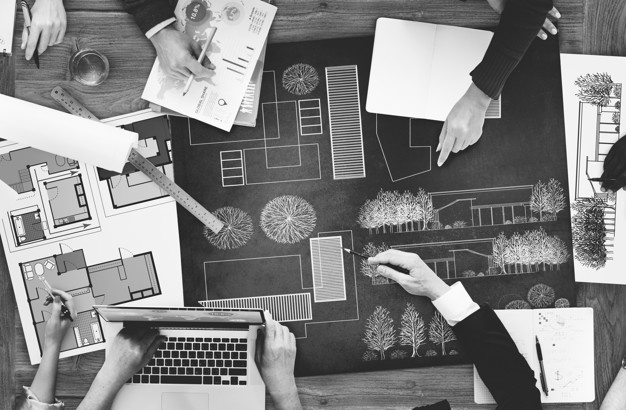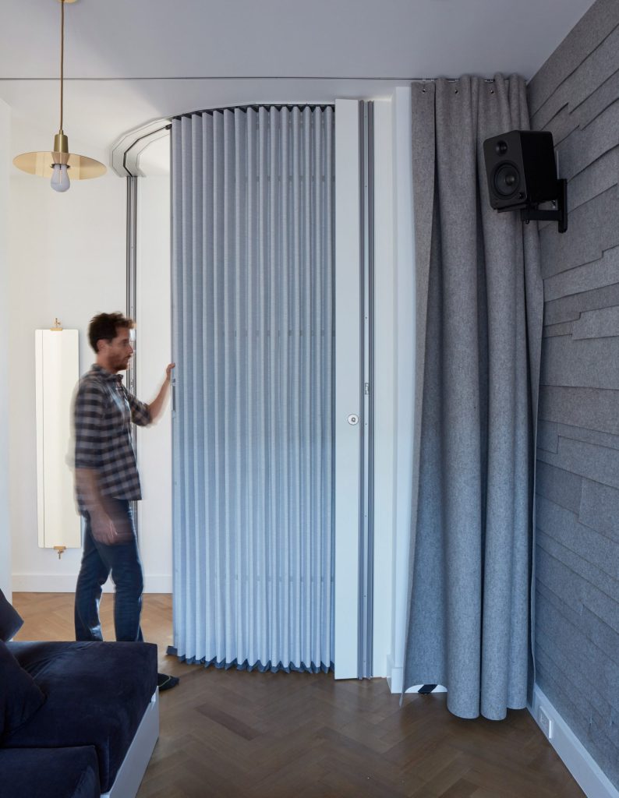
Moveable, folding and expandable furnishings turn the lounge of this 33-square-metre New York apartment into a master bedroom, or a dining room for 10 dinner guests.
Graham Hill, the founder of sustainability website Tree Hugger, overhauled the apartment in New York’s Soho neighbourhood as part of the LifeEdited project, which aims to show how design can make the most of a small amount of space. Hill believes the 350-square-foot (32.5-square metre) home “functions like one twice its size”.
Called LifeEdited2, the residence contains two rooms fitted with adaptable furniture that can be reorganised for different functions, including dining, lounging, sleeping and working.

In the first space, white modular blocks form seating that can be placed in an L-shape to face the television, or moved around to form benches for a table. This small wooden side table also expands to lengthen and reveal legs, so it can host up to 10 guests as a dining table.
The room can also be transformed into a master bedroom. The bed folds down from a set of white storage cabinets that run along one of the walls, while cabinet doors on either side open to form bedside tables lined with a darker wood.
Similar flexible features are included in the adjoining room. Here, a long desk swings down from the wall to make a home office, or a counter for a drinks bar with storage located above. A mat on top of the desk can be used to protect its surface from spills.

The apartment is intended as a one-bed, but the seats in the lounge can be brought into the second room to form another bed for guests. A curved accordion partition by Hufcor can be drawn between the two to offer privacy when needed.
Hill chose a simple palette for the apartment, including white-painted walls, herringbone oak flooring, walnut cabinetry and brass lighting. Grey felt panels line the wall in the first room to absorb sound and improve the acoustics.
In the separate kitchen, recycled grey stone forms a splashback to complement the white cabinetry. Called Lithoverde, the marble-like material is also used for the sink stand in the adjoining bathroom, where dark grey penny-round tiles cover the walls.
The recycled material is one of many sustainable features in LifeEdited 2, along with energy-saving fans and Plumen lightbulbs. “It allows dwellers to live a big, happy, smart, green, and simplified life in a 350-square-foot apartment that functions like one twice its size,” said a statement on the project.


Completed in 2016, the apartment is the second prototype in Hill’s series following LifeEdited1, which measured 420 square foot (39 square metres). Coming under 35 square metres, LifeEdited2 is classed as a micro apartment – a typology that has become increasingly popular as cities become more dense.
Furniture in Hill’s design is sourced from Resource Furniture – a company that specialises in space-saving designs – but architects and designers have come up with multiple solutions for lack of room in other tiny residences.
Examples include a kitchen-cum-wardrobe, a raised “sleeping box”, sliding furniture and following a Japanese method of organisation.
LifeEdited’s portfolio also includes a family home on Hawaiian island Maui that harvests more energy and water than it consumes, as a model for sustainable off-grid living.


