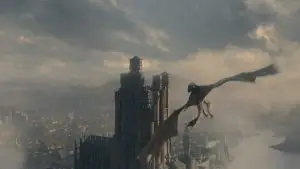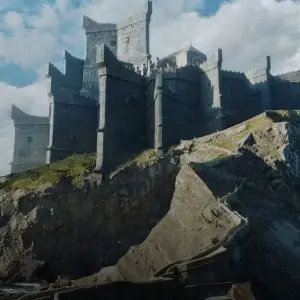House of the dragon – Architecture feature and styles
Architecture, as a physical form, must be understood, experienced, and evaluated by the standards of built form in the physical world. Cinema, on the other hand, is a play of expressions, while architecture comprises several elements and communicates through them. Both mediums rely on visuals and serve as cultural expressions, dealing with space, time, people, and spatial narratives. Architecture carries cultural meanings, symbolism, and social value. In the current computer-driven world, new concepts of virtual space are emerging in cyberspace. The built environment often serves as a backdrop for characters, highlighting their connection to the storyline and playing a crucial role in visual storytelling. The relationship with a building begins with its appearance.
Kings Landing
King’s Landing, the heart of Westeros from “Game of Thrones,” is characterized by red shingles, pitched roofs, narrow alleys, massive stone walls, and fortified city walls. The city’s architecture is a blend of Roman, Moorish, Northern Gothic, and Italian Renaissance styles. The Red Keep, the residence of the king, sits on the edge of the city overlooking Blackwater Bay. The city was established by Aegon I Targaryen, the King of the Andals and the First Men, after he landed his ships from Dragonstone to conquer the continent. In “Game of Thrones,” Dubrovnik, Croatia, served as the filming location for King’s Landing, while in “House of the Dragon,” it is represented by Cáceres, Spain. The city experienced a period of peace until the events of “Game of Thrones” and the fall of the Targaryen dynasty, 172 years after its founding.

Red Keep
The Red Keep, the seat of power for the Seven Kingdoms of Westeros, where King Viserys resides, is influenced by medieval Spanish and German architecture. Built from pale red stone and located on the banks of the Blackwater Rush, the castle is fortified with massive curtain walls featuring nests and crenellations for archers. It boasts seven large drum towers topped with iron ramparts and thick stone parapets, some four feet high. The Red Keep is connected by underground passages and has great bronze gates in its walls. Inside, there are small inner courtyards, vaulted halls, covered bridges, dungeons, granaries, kennels, and stables.

Dragonstone
Dragonstone is depicted as a foreboding and intimidating fortress with a dark reputation. Constructed on rugged terrain, it is influenced by brutalist architecture and serves as a military stronghold rather than a leisure castle. Built by the powerful Targaryens using Valyrian techniques, Dragonstone is unique among the castles in Westeros. It features minimal decoration, primarily dragon motifs, and is a dingy place, but robust and rich in dragonglass. During the Targaryen reign, it served as the seat of the crown prince.
Legend has it that the Valyrians used arcane arts, fire, and sorcery to construct Dragonstone, with the help of magic to shape it to resemble multiple dragons. The material known as Dragonstone is said to be harder than iron, steel, granite, or diamond. The architecture of the castle is dominated by dragon imagery: statues of dragons frame the gates, dragon claws hold torches, and tails form archways and staircases. The castle is wrought from black stone and features numerous other design inspirations such as basilisks, demons, hellhounds, manticores, and other mythical creatures. “The blood of the dragon runs thick.” – Daemon Targaryen

Driftmark Castle
Corlys Velaryon built High Tide to honor his Valyrian heritage and his wife, the “Queen Who Never Was.” He fashioned his kingdom and throne from driftwood. House Velaryon has maintained close ties with the Targaryens since the days of old Valyria. Consequently, their architecture reflects this influence, incorporating black stone and copper roofs, though these features also exhibit some Byzantine characteristics. The design includes large windows, high ceilings, arches, and intricate decor. The Hall of Nine, named after Corlys’ conquests, is richly adorned. The copper roofs are a hallmark of Valyrian tradition.

Dragonpit
On the opposite side of the city, atop Rhaenys Hill, stands the Dragonpit, a former dragon stable. This colossal structure once resembled a gigantic colosseum, with stone benches inside that could seat 80,000 people. Deep under the hill, forty large vaults were carved, each designed to house one dragon. The edifice is capped by a huge dome, and its facade is defined by colonnades and a grand doorway flanked by twin columns. The only source of light is a pentagonal opening, as dragons have always preferred to rest in pitch-dark dungeons.

What are your thoughts? Tell us in the comments below.
