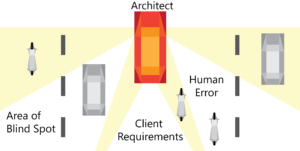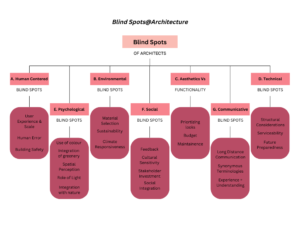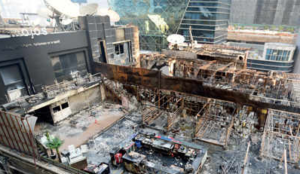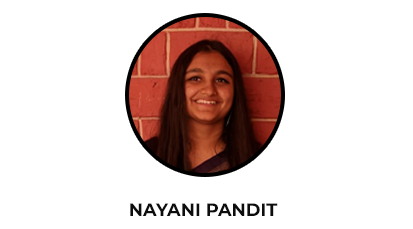Architectural Blind Spots to get rid of immediately to be Better@Architecture
What are Architectural Blindspots ?
As architects we encounter incidents that take us by surprise, which we would later realize are partly the result of inexperience and mostly the all time challenge of being an architect. We may refer to these challenges as Blind Spots, the areas that are often cast in the dark when ephemeral (lasting) aesthetics and budgets take precedence over long lasting functionality.

Why do architects have them ?
The stark contrast between architectural studies and practice is the prominence given to planning, functionality, practical execution, aesthetics, materials, forms, costing, legality, knowledge of local lingo and presentation.
While none may be compromised, each needs compartmentalization and a certain weightage, and juggling between pacifying contactors, having a constant tug war with structural & electrical engineers, following up with clients and budget constraints, transforms us from Architects to Public Relations (PR).
And this routine is; for a time manageable but pair it with constant changes which require a do over of all the above mentioned consultations and anyone can get overwhelmed which sometimes results in a failure to take into account and leave margin for either the site, local weather, human error or forsee a revised client expectation at every stage of designing and execution, leading to blind spots.
Why should we be aware of blind spots ?
“Most clients today allow no room for creativity, they bring a pinterest image and expect you to replicate it. Why hire an architect at all?”
“Architecture practice is like playing whack a mole, no matter how many aspects you take care of, one always manages to sneak up and shout ‘BAZINGA’.

“You may have heard that design development is key in architecture, what we do not hear enough, almost rarely is another factor and that is evolution of client’s vision- which is based on abstract ideas and inspirations and not on grounded reality. And when the two collide, the scenario is similar to a collapsing dream and the aftermath is all over the place. Architects are scarcely prepared for that.”
If you relate to any of the above statements; you know how hair splitting and stressful these situations can be; irrespective of how they may sound here and and while no one expects architects to be infallible, they must possess the mental capacity and preparedness to deal with such fallacies, that’s where an awareness of blind spots comes into play.
Typology of architectural blind spots
Blind spots in architects are a consequence of perception or lack thereof from the POV of the gazillion stakeholders involved whether it be during design & execution phases or post development usage. Although most if these blind spots can be attached to several overheads a broad categorization could be as following

Human Centered Blind spots
To err is human, strategising to recover from said errors if they occur is wisdom.
Even research carried out in extremely controlled environments and sensitized laboratories with authorized personnel expects a 5% change in their results. And architecture design and execution is a human centric, time consuming and dynamic process. How can we expect to construct a structure without a hitch when there are innumerous factors which cannot be controlled; human and environmental alike?
They could be further compartmentalized as:
User Experience & Scale
Human Error
Building Safety
Environmental Blind spots
To me ‘Prolonged ability to sustain in terms of architectural livability, materials and resources is architectural sustainability’.
And architectur⁷e is about management of function, life and health of the building, aesthetics, materials, money, environment and climate.
So when you design, ask yourself are all the mentioned aspects thought of well in advance. Is the building breathable, is it climate controlled, are the materials cost efficient, is it functional for usage, does it require minimal resources for functioning if not, can it produce the required energy for sustenance? If the answer is no then it’s a blindspot.
Look back to your previous projects and remember the first 3 aspects of design that you prioritized. Was keeping the building temperature internal comfortable one of them? Every step we take leaves an impact on the environment and local climate and in turn it leaves an impact on us depending on the nature of our actions. Thus environmental awareness becomes crucial.
It can be further elaborated as:
Material Selection
Sustainability
Climate Responsiveness
Aesthetics Vs Functionality
There are numerous architects who have built structures with the form of the building as a priority. And they have done so successfully. One may aspire to do the same when they possess the depth in knowledge to execute a vision into reality.
Try designing a concept of your house where ‘function follows form’, visualize yourself living in it, how well are the services thought of, is the home maintainable, what’s the cost of living in such a home long term? Is each aspect thought of?
Aesthetics is absolutely a priority, especially while advertising yourself but making it a USP will affect your credibility long term.
We could describe this tussle in the following 3 sub categories.
Prioritizing Aesthetics
Budget
Maintenance
Technical Blind spots
“Architects just need an elementary knowledge of services and structures to hold a conversation with their consultants.”
Having heard this advice throughout architecture school felt wrong and stepping into the field taught me exactly why.
All professionals wish for the most efficient use of their time, effort and resources and knowledge of co-consultancies is directly proportional to productivity. The less our knowledge and experience in their regard the more repetitive our tasks become. They could be:
Structural Consideration
Serviceability
Future Preparedness
Psychological Blind spots
Appeal and experience are the two defining impressions that a building leaves on its user. Deny a building either of the two or both and it’s a recipe for disaster; for the user because it’s their catastrophe to handle for the decades to come and for the architect because it’s an irreversible occurrence and a black spot on his credibility, a living proof of negligence the may be documented and made an example of for generations to come. Some areas of psychological blindspots are:
Use of color
Integration of greenery
Spatial Perception
Role of Light
Integration with Nature
Social Blind spots
The age of individualism has more or less eradicated the concept of society. While I understand and emphasize the reason why the movement came to be, it cannot be denied that involvement of social standards in architecture improves the artform and contributes in perfecting most of its practices. These facets of social contribution are:
Feedback
Cultural Sensitivity
Stakeholder Investment
Social Integration
Communicative Blind Spots
Since the pandemic the pace at which the world is going digital has accelerated. While this globalization of services from consultants to education is certainly beneficial, there are some communicative gaps that exist, which have widened due to this and need to be integrated in both our curriculum and practices for them to not become blindspots. They can be classified as:
Long distance communication
Synonymous terminologies
Experience = Understanding
Examples & Case Studies where Blind Spots Proved Catastrophic
The sheer number of cases where architectural considerations (or lack thereof) lead to loss of life or severe damage to surroundings is indeed appalling. Especially when most of these incidents are identical repetitions of each other. A question then arises, in our community, for results of research-analysis & background study being conducted for a profession that courses over a period of 5 long years.
Here are 5 examples-national and international that will compel you to dwell more on the subject.
Kamala Mills Fire (Mumbai, 2017)
Rooftop restaurants, bars and pubs are all the rage today, and so enthralled are we by their allure that we seldom question the protocols associated with proposing one.
One such ignorance took lives.

The Incident
On 29 December 2017, around 12:22 A.M., a fire broke out on the rooftop restaurants of Trade Housing Building in the Kamala Mills Compound. It spread due to the presence of flammable materials in the vicinity of the restaurants and took the life of 14 innocent people.
(The Times Of India & Pinto, 2017)
The Violations
The two restaurants only had permission to use 1/3rd of the rooftop and keep 2/3rds of the space open.
In order to accommodate more people, both the restaurants covered the entire rooftop with bamboo canopies, fabrics and decorated with other inflammable materials. All of which became food for the fire.
There was a narrow staircase for exit which led to a lift, but it became insufficient when the 200 or so people who were in the two restaurants tried to escape.
The fire exits were either blocked by decorations with posters or insufficiently marked, closing all possibility of exit.
Out of the 14 who died, one was a bouncer at one of the two pubs. Which could imply that even the staffers had little information or training for emergency evacuation or they could have safely guided the occupants out.
(India Today et al., 2017)
Cause of deaths
Those who couldn’t escape, took shelter on the rooftop toilet to protect themselves from being burnt by the collapsing canopies and structures, but couldn’t escape from the concentrated presence of carbon monoxide and smoke in the air instead died of asphyxiation.
(Wikipedia.org, 2017)
Takeaways for architects
There is a lesson we all may learn from this incident whether you work at a restaurant, dine in it or are a business owner.
But architects and interior designers especially need to focus on these aspects by-
- Trying to position fire exits where they may not be blocked off for the sake of ambiance creation or rather integrate the safety symbols as part of the ambience instead of some plain door.
- Adopting fire resistant material with the desired artificial textures of grass, bamboo and fabrics could be a solution.
- Taking a larger factor of safety while determining the capacity/ sizes of lifts and staircase, considering the unpredictable and uncontrollable nature of people.
- Running manual or software simulations for probable reasons of such disasters or accidents and trying to cater to as many of them as possible would be desired.
Punjab National Bank (Delhi,1970’s)
Banks are not only one of the most visited and people centric places but also prominent economic hubs. They are also one of the most heavily artificially ventilated building typology, the primary reason being security, but, with the advancement in technologies, is artificial ventilation and lighting really the only solution?
.
The Built
Designed in the 1970’s, the building has massive floor plate areas and densely packed space requirements which led to a dependency on artificial lights and HVAC for day to day functioning.
(Romi Khosla Design Studios, 2017)
The impact
As a result the building has become known for its lack of natural light and air flow. And has become a case example to study for architects and students alike. (rkaindia, 2017)
The consequences
Prolonged exposure to artificial light and air conditioning makes the environment and its occupants uncomfortable.
Lack of natural air is the cause of many health problems.
The operational cost of the building is significantly higher than what it would have been if alternatives of HVAC systems had been searched.
The electrical loads are at times so high that the building often faces power breakdowns due to electrical overload.
(Government of India, na)
Takeaways for architects
My time in the field has taught me that clients can be at times headstrong and shortsighted especially when it comes to aesthetics and we as architects must-
- Possess the ability to talk the client off the metaphorical ledge of self destruction.
- Develop the foresight and knowledge to predict long term effects of certain decision making.
- Have knowledge of or work to produce a variety of alternatives to artificial fixtures to be suggested in place.
Ecospace Business Park (Bengaluru,2008)
IT Parks are a unique and fairly welcomed concept, especially in the technology based industries, as happens with going viral trends, the core purpose gets lost somewhere in the glitz. Such is the case with Ecospace Business Park in Bengaluru.

The choice
“RMZ Ecospace with eco-friendly building designs, is LEED Gold Rated and IWBI certified, which makes it one of the best green building projects in Bangalore that is all set to define the real estate of India.”- Rmz office website
Enlisting an award winning and green building certified project was a surprise for me. But it made me realize that maybe the glass facades that create a modernistic purview and the theoretical idea of a glassed green building topped with landscaped gardens and courtyards for is not as romantic and hunky-dory to live with as it may sound on a piece of paper.
Choosing the western look in an eastern country can rarely be a good idea and yet we surround ourselves with many that are influenced by it.
The result
The occupants regularly face an increase in the internal temperatures of the built blocks and common spaces due to excessive heat produced by the glass and its greenhouse effect.
What follows is also a similar story, of need of air conditioning to maintain cooling, increase in consumption of electricity and naturally increased operation costs.
Takeaways for architects
- The allure of modernism is undeniable and in large scale buildings it is often the most easy solution, however commercial buildings could have climate responsive design with the use of shading devices such as double glazed windows or green walls.
- Feedback of green building design techniques is important for constant improvement, innovation and application.
Hyatt Regency (Kansas City, U.S.A.,1981).
It is said that no information is better than partial or incomplete knowledge. The following case is a literal example of how deadly it could be.

The collapse
On a particularly crowded afternoon not long after the hotel’s inauguration of the Hyatt Regency Hotel in London, two ceiling suspended walkways on the 2nd and 4th floors made from concrete and glass collapsed, resulting in the deaths of 114 people and injuring 216. It has since been categorized as the deadliest structural failures in London’s history.
The flaws
The firm responsible for the engineering of the hotel had done fast track construction with reduced oversight.
This led to a serious design flaw that failed to take into account the load bearing capacity of the suspension rods attached to the two walkways.
Experts say that the bridge would have collapsed under ⅓ rd of the weight it had that day.
Takeaways for architects
It’s true that structural designs are the responsibility of engineers but site execution and quality testing is that of architects. I wonder if the day would have gone differently if thorough tests and reviews to identify flaws were done.
Moreover, architecture and its parallel services are a constant back and forth and an elementary level knowledge of one from the other could be expected as an important architectural and structural collaboration.
20 Fenchurch Street- Walkie-Talkie Building (London, 2013)
Skyscrapers are major contributors in creating the city’s skyline today. In the times when prices of land go higher than any tall built block can, they are a crucial part of a tier 1 cities economic hub. With an increase in their count there’s also a need among architect’s, builder’s and land owner’s to create landmarks that leave an impression and are remembered. Sometimes though, this needs backfires. The block at 20 Fenchurch Street is a living reality of it.

The facade
The 34 storey high commercial complex is built with a combination of inside and outside curved exterior glass facades giving it the name Walkie-Talkie Building, because of its unique shape.
The death ray effect
These curved glass reflects sunlight. The concave glass on the south facing exterior created a magnifying glass one afternoon in 2013 and melted parts of a car parked on the opposite street.
As a result, the building owners had to reimburse the car owner and a costly retrofit including installation of sun shade structures to prevent further damage was to be immediately done to avoid further damages.
Even local shopkeepers complained of carpets catching fire and smoldering front doors.
Takeaways for architects
The architect, maybe in prioritizing facades, failed to anticipate the behavior of glass and the solar reflection caused by curved glass surfaces.
Perhaps strategic environmental impact assessment and focus on functional aesthetics and design adjustments such as solar shading could have avoided the problem altogether.
How to identify your blindspots and conquer them ?
Eliminating one’s blind spots requires foresight. The ability to recognize the dynamic nature of the business. There are many ways to be prepared for future works and to rectify old ones, depending on and tailoring to the individual concerned. What remains the same are the areas in which to work towards to become Better@Architecture.
Research & Study
Becoming an effective practitioner has no shortcuts, constantly seeking out sources of crucial and valid information and updating yourself to all that is relevant to your project/s is the primary step. Depending on your comfort zone this could be done via hard copy books, newsletters, magazines or digitally through social media, online workshops, seminars,etc.
Communication & psychology
“The single biggest problem in communication is the illusion that it has taken place.”
–George Bernard Shaw
In architecture, I have found that a simple word could mean different things to different people. The word ‘height’ for example has different parameters for the client, the contractor and for the labor. And it becomes an architect’s responsibility to cater and understand all of those meanings. So developing an understanding of terminologies, technical, local and psychological becomes key.
Feedback
Looking back and reflecting on previous works and proactively seeking reactions, experiences or any other form of feedback from past clients and even fellows architects and engineers alike would most definitely improve your quality of work.
Experience
Duh…right? After all, why would you be here if you were experienced, but the truth is the number of years you spent doing something has little to do with your proficiency at it. Yes, there are things that only time teaches us, but, the scope of experience is much wider. In truth, it takes about 10,000 hours to master a particular skill. And strategically planning to learn all you need skill by skill can be very effective in boosting your experience.
Running scenarios & simulations
I call this ‘the elimination method’. In this, we design a space and then reenact the number of ways things could go wrong in that design. While it could be done manually, running simulations seems the most effective and thorough method for it today. In this way we can attempt to eliminate the most drastic and obvious design anomalies and perfect the trade.
And it’s a wrap guys!
Phew..I think I got carried away with the length, we’ll try to shorten it in the future though. Which aspect did you find most helpful? Are there any other aspects left untouchedWould you like to know more on the subject? Or should we take a breather and try something different?
Let me know your thoughts on @instagram or @linkedin. I would love to
But do tell what I thought about it by posting on LinkedIn and Instagram. Was it helpful? Could you relate? I would love to hear your thoughts on the matter. Also if you feel there are some other ways to categorize blind spots or conquer them please do share.
P.s. What would you like me to write about next? Like, share and comment!
It’s a democracy after all.
References
- Government of India. (na, na na). PNB. BEE | Bureau of Energy Efficiency. http://adeetie.beeindia.gov.in
- India Today, Singh, D., & Joshi, S. (2017, September 29). Kamala Mills fire: Mumbai fire brigade report reveals safety norm violations, illegal construction in both restaurants. IndiaToday: Latest News, Breaking News Today – Entertainment, Cricket, Business, Politics. https://www.indiatoday.in/india/story/kamala-mills-fire-mumbai-fire-brigade-investigation-report-1123657-2018-01-06
- rkaindia. (2017, na na). Punjab National Bank, Corporate Office, Dwarka | New Delhi. RKA | Home. http://rkaindia.com
- Romi Khosla Design Studios. (2017, 04 17). Proposal – Punjab National Bank Headquarters – New Delhi – By Romi Khosla Design Associates. ArchitectureLive! – Art Architecture and Urbanism Magazine – ArchiSHOTS – ArchitectureLive! http://architecture.live
- The Times Of India & Pinto, R. (2017, September 29). Major Fire at Multi-Story Building at Kamala Hills, Mumbai. TOI. https://timesofindia.indiatimes.com/city/mumbai/major-fire-at-multi-story-building-at-kamala-mills-in-mumbai/articleshow/113109633.cms
- Wikipedia.org. (2017, December 29). Kamala Mills fire. Wikipedia. https://en.wikipedia.org/wiki/Kamala_Mills_fire

