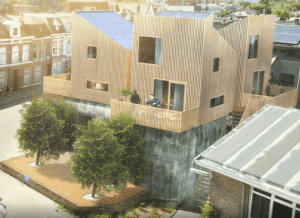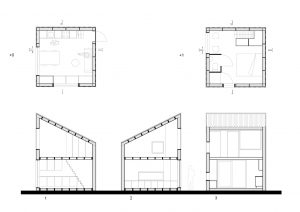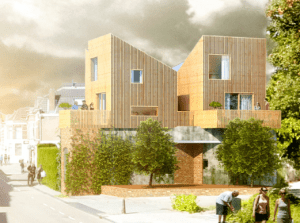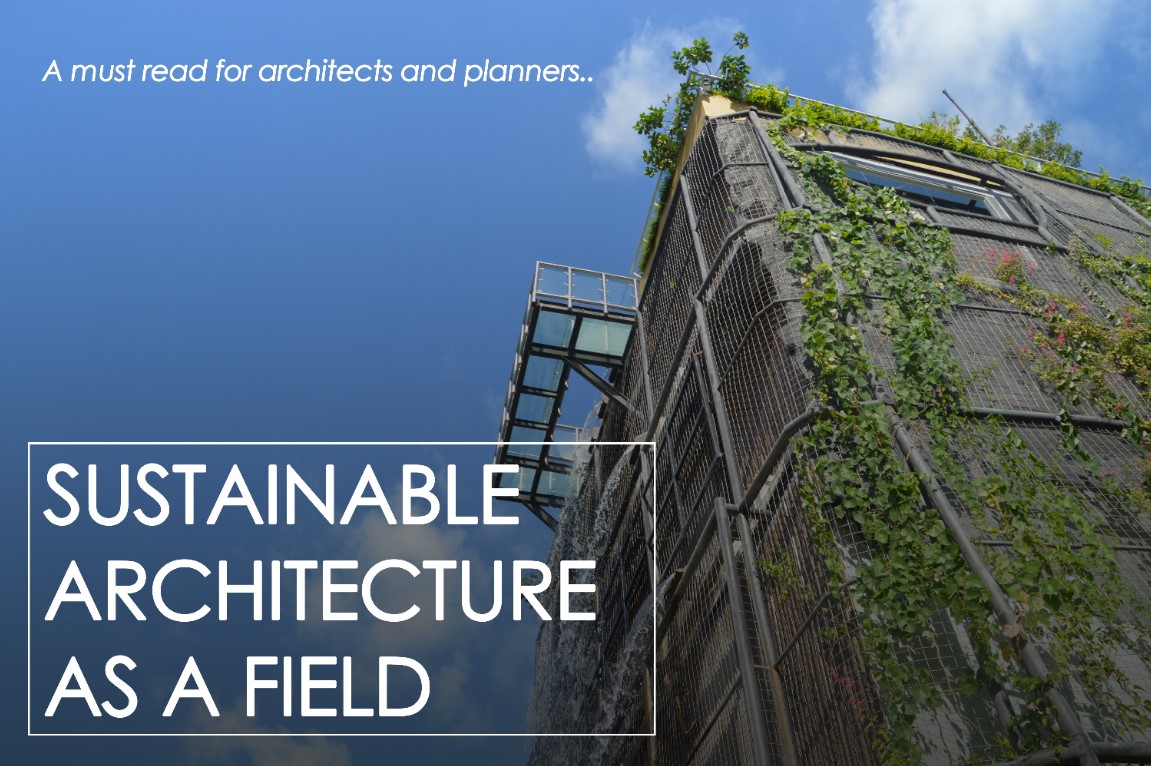The profession of architecture has well-defined boundaries in the form of professional boundaries delineated by a licence to practise. On an ideological level, this design core is hotly debated. Architects are not the only ones who design structures, but they claim to be the only ones who make ‘architecture’ rather than just structures. As a result, architecture, as a profession is characterised by the tacit knowledge of aesthetic, practice and the right to develop the value of ‘architecture’ independently, rather than by service or dependable information.
Sustainability is a topic of discourse and practice that traverses numerous professions and disciplines, including architecture, engineering, urban planning, ecology, and climatology, rather than a field with institutional limits like architecture. The lack of institutional limits in the field enhances the battles for legitimacy and symbolic capital. Not just as a result of such theoretical disagreements, but also as a result of the growing spectrum of issues that it encompasses under its mandate, encompassing social, cultural, and economic as well as environmental problems, sustainability remains a “contestable term.”
While sustainability and architecture are constructed on separate symbolic grounds, evoking the art vs science split, individuals working on ‘sustainable architecture’ must work in both sectors. Sustainable architecture is likely to become obsolete in the future since we are discussing excellent architecture, and excellent building should be sustainable. Arriving, entering, sitting, conversing, gazing, touching, smelling, feeling, watching, cooking, bathing, sleeping, loving, caring, lighting, and venting should all be equally significant.
A lot of architects discussed how to bridge the gap between two professions or masters. The inclusive space between the fields is disputed and limited at the pessimistic extreme. The objective knowledge foundation of sustainability is once again considered incidental to architecture’s main aesthetic quest. The textbook method can generate long-lasting ‘buildings,’ but not ‘architecture.’ The most optimistic architects work in a more inclusive “green space” and strive to attain the ideal of integration in their projects. Professional prizes and material prizes for sustainable architecture have a limited market. While the intellectual urge for integration persists, there are advantages for the bigger fish in a smaller pond.
While quantitative definitions of sustainability have dominated in the past, there are opposing definitions in the area of architecture, with many players defending a notion of sustainability that blurs the line between art and science. Green aesthetics, for example, may be promoted as fundamentally useful to the area of the sustainable building by putting sustainability within the social as well as the environmental arena. By posting both as social activities, not only can the meaning of greenwash be rethought, but there is also the beginning of a resolution to the clashing ideologies of design and sustainability. This will not necessarily change the field’s underlying belief, but it may make sustainability a sweeter pill to chew rather than a bitter one.
#CaseStudy by Froscen Architects
Micro dwellings may also be created in a sustainable manner, as demonstrated by Froscen Architects’ case study of a WWII Phone Bunker:

- The project focuses on repurposing a tiny concrete complex that has been overrun with ivy. On top of the bunker, the proposal comprises four distinct micro-houses, each with a floor space of roughly 38 square metres and all essential amenities.
- The living room and kitchen will be on the first level of each house, with space for a dining table and storage bench. A double bed and sitting area, as well as a bathroom and built-in closet, will be located on the upper level. Each home will also have its own private outside deck.

- To contrast with the hefty concrete of the bunker, the dwellings will be nearly completely made of wood. Each façade will have a wooden rib structure on a black backdrop that will appear to change colour as people pass by.

The dwellings’ walls will be approximately 30 cm thick, in accordance with Passive House principles, to reduce energy use and heating expenses. Natural cooling techniques, as well as ecological elements like rainwater collecting, solar heating, and LED lighting, will be used in the residences.
Finally, the sustainable imperative is to blame for a beneficial upsetting of the field, altering the range of possibilities and spawning new architectural ways of thinking.
What are your views tell us in the comments…
Peace.
