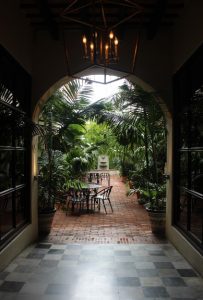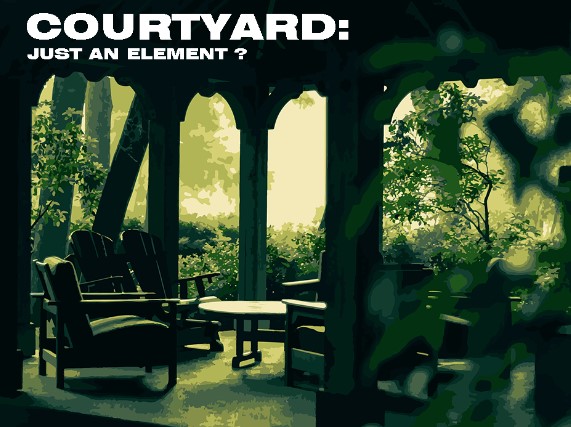With time, the growth in population has resulted in more compact houses. Not only the size, but the style has also changed. If you compare today’s house plans to house plans 30 years ago, they will be completely different. Not only the materials and placement but also many key elements have been subtracted from the house designs.
One of the main features of an Indian traditional house is the courtyard. Every household had a courtyard. No matter the space limitation, they managed to construct a small courtyard in the center of the house. People at that time could live in a room of 2m x 2.5m but couldn’t live in a house without a courtyard. Have you ever wondered why was it like that during those times?
Because they did not have air conditioners. There were no air conditioners and people were dependent on these courtyards for ventilation throughout the house. But even if we eliminate that factor, there are various other needs that a courtyard fulfills.
Courtyards were used as a gathering place in the houses. In the evenings, the family used to sit in the courtyard and chit-chat. Children used to play there. Courtyards connect you to the environment. You see birds chirping there in the morning, it allows all the natural light to enter the house, and when it rained it becomes a different place. You have to agree it must have been better than watching the rain through your window. But now courtyards are being eliminated from houses. People are shifting towards more compact houses because of the population increase. And to live in these houses, they rely on air conditioners.

Have you ever heard someone saying,” There is no ventilation in this room but its fine. We will place in air conditioner here.” Is that a solution? NO. This is just running away from the challenges. Let’s list down the cons of doing this: increased electricity bills, a more unhealthy artificial environment, more greenhouse gases, and hence, more global warming.
Fifty years back, people had better construction techniques than ours. They knew how to keep houses properly ventilated and cool even when there were no coolers and air conditioners. So, if you think architecture back then was backward then you are wrong my friend. There is a lot that we need to learn from people of that time and adapt to those techniques.
Hence to conclude, houses back then were houses, but now they are becoming more like cages, from where you can see the outside world but cannot interact with it. And this needs to be changed. We need to redefine a house and change our ways of living for the betterment of mankind.
Don’t forget to share this post if you learned something new today!!
