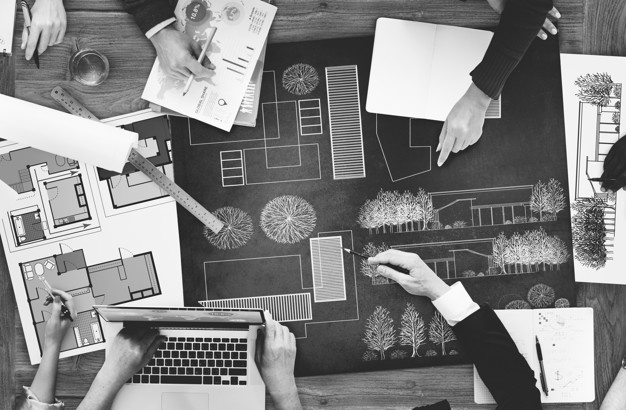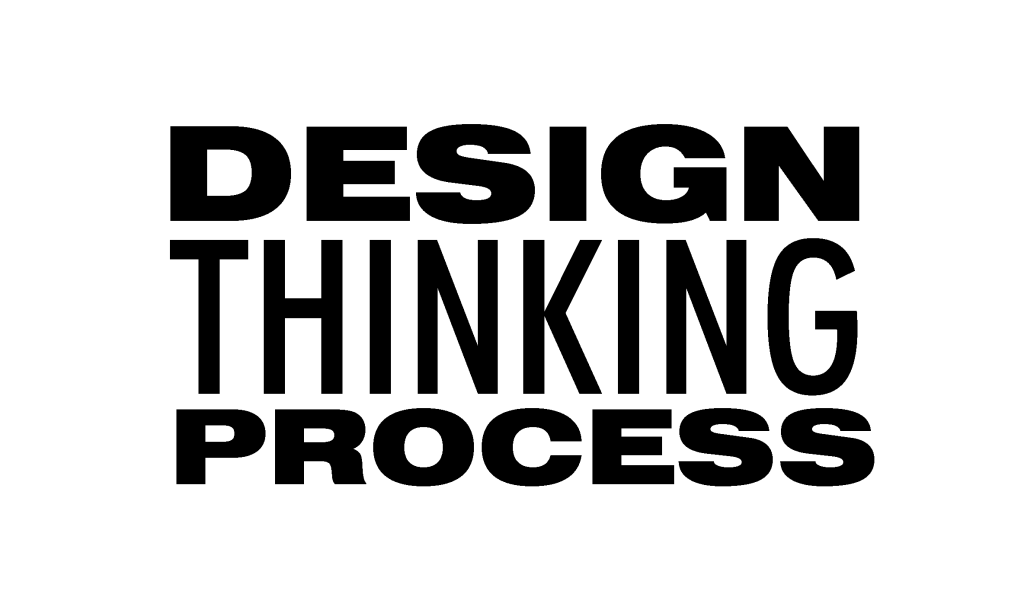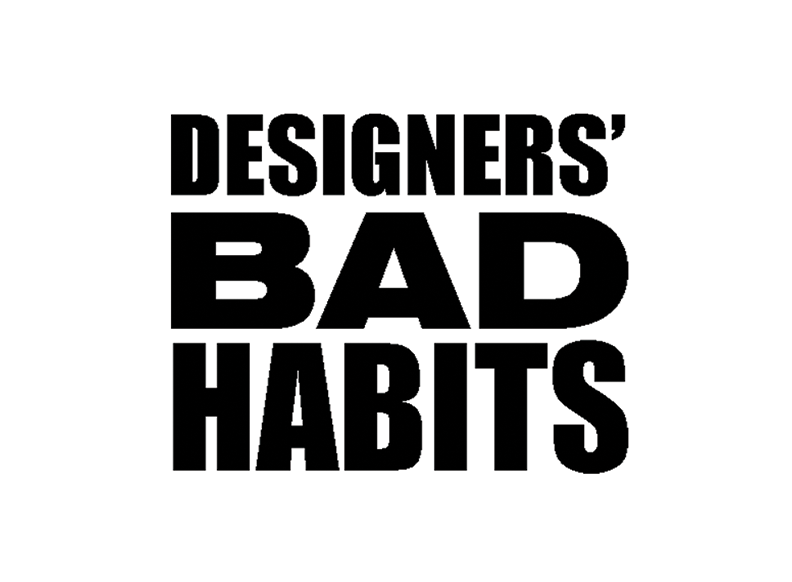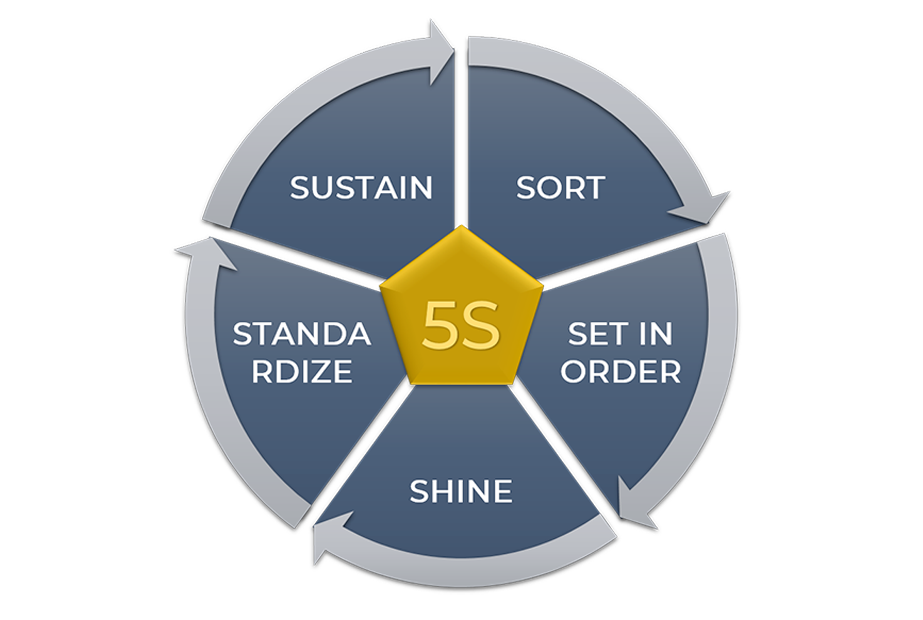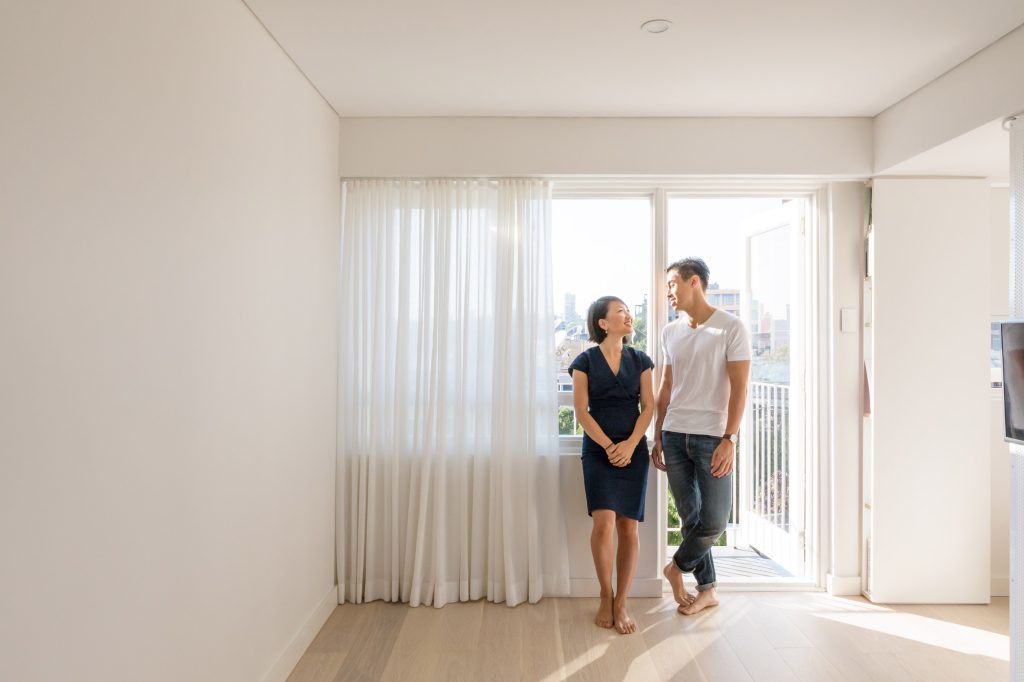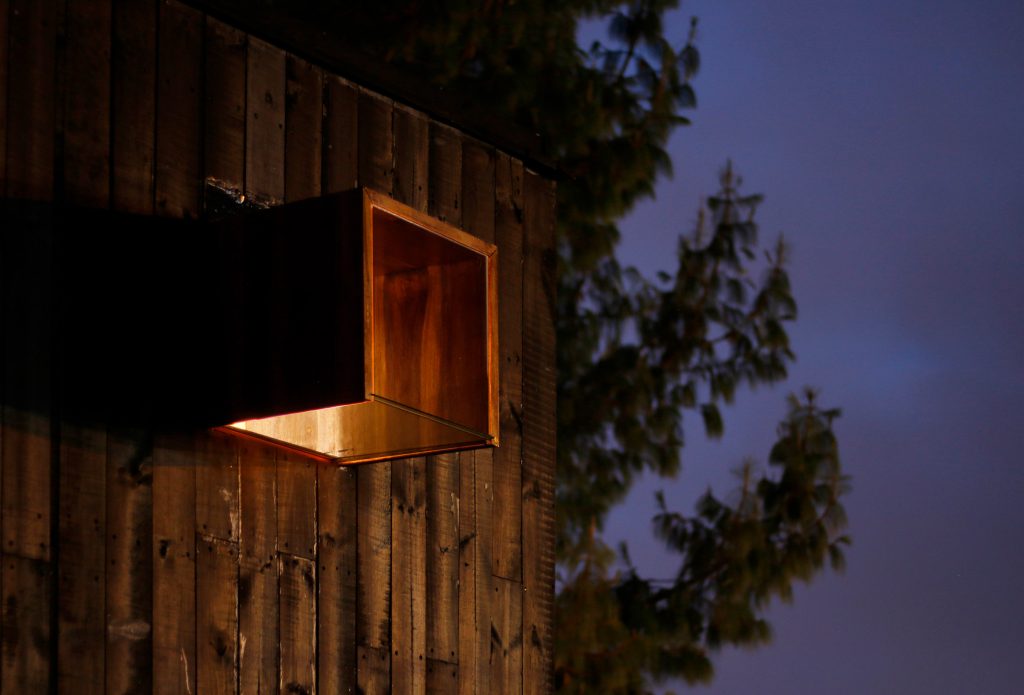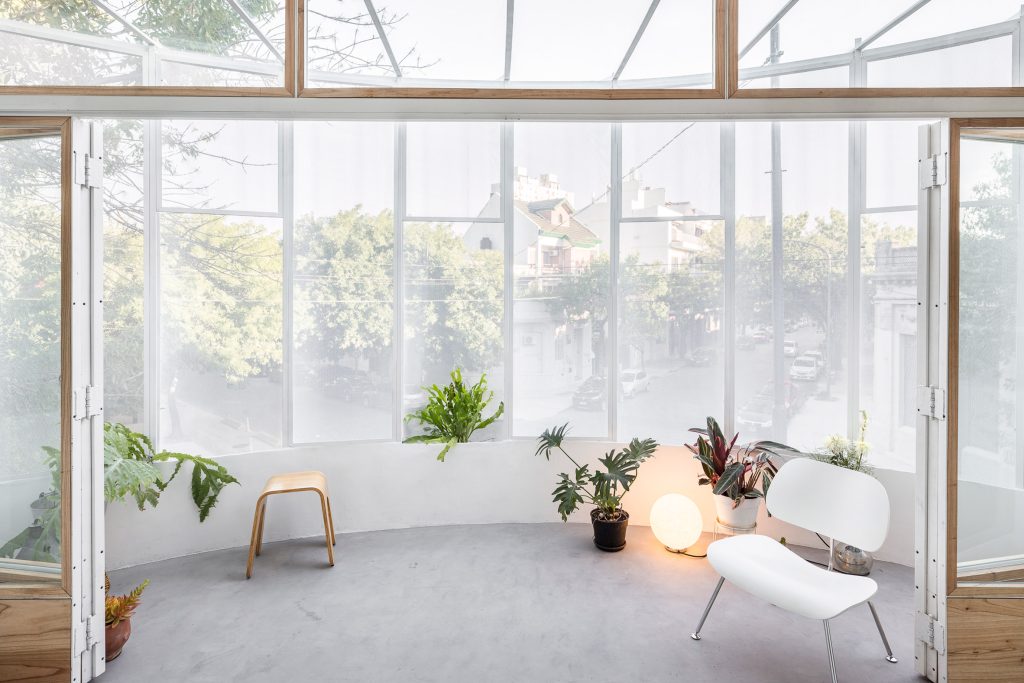SHEET PRESENTATION
ARCHITECTURE SHEET PRESENTATION 1. SIZE AND ORIENTATION Most of the time, the jury mentions a specific sheet size and number of sheets. If that is the case then you have to decide the orientation of the sheets ie; Landscape or Portrait. In many Architecture Competitions, It is always mentioned to […]
