Stuck at home, hostel, PG during this pandemic? Life has gone all boring? Haven’t seen outside world for six months now?
Well, Micro Nation is coming up with another challenge where you need to get you mind out of your house and make it wander barefoot on seashore. A challenge through which you can live your dream. A challenge that would make isolation look much more peaceful.
CHALLENGE
We all dream of waking up to the sound of birds chirping, where the first thing you see in the morning is waves. Where there is no traffic noise, no complaining neighbours and no pollution filled air.
Well, now we are asking you to design for something just like this.
Challenge is to design a holiday cottage for a resort on an island.
What is a holiday cottage?
A cottage is a small, single story house used as a vacation rental.
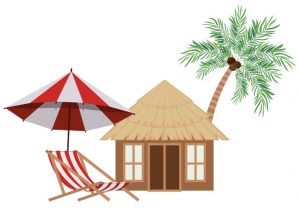
A holiday cottage, is accommodation used for holiday vacations, corporate travel, and temporary housing often for less than 30 days. Such properties are typically small homes, such as cottages, that travelers can rent and enjoy as if it were their own home for the duration of their stay.
The properties may be owned by those using them for a vacation, in which case the term second home applies; or may be rented out to holidaymakers through an agency.
Imagine there is a small island owned by an agency. The island being 250m in diameter. the agency wishes to make ten cottages and one administration on the island. You have to design the cottage.
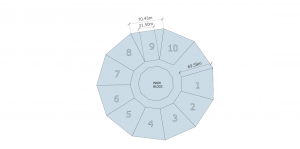
Points to keep in mind:
- Built up area: 50sqm
- Cottages are single floored.
- Design for 2 occupants.
- For vacation purposes.
- Its a part of a resort.
SUBMISSION REQUIREMENTS
- Plan
- Section ( Atleast 1)
- Interior Render ( Atleast 1)
- Concept
- Design Explaination ( Word limit : 150 words)
- Single A2 Size Sheet
NOTE: This is an individual competition.
MAILING DETAILS
- Submit in .jpeg format of size not more than 5mb.
- Sheet name: Your unique code ( MNC2-XXX)
- Send your entry at: microaintsmall@gmail.com
- Subject of your mail: YOUR UNIQUE CODE ( MNC2-XXX)
TIMELINE:
Registration Deadline: 10th August, 2020
Submission Deadline: 20th August, 2020
Result: 25th August, 2020
NOTE: This is a free competition.
PRIZES
- WINNER
- 1st RUNNER UP
- 2nd RUNNER UP
- 5 HONOURABLE MENTIONS
- BEST ILLUSTRATION
All these entries will be posted on our social media and website. Also thoughts of the winner behind his design will be entertained on our website.
JUDGING CRITERIA
- Plan layout
- Concept
- Sheet composition
- X Factor
RULES
- Plagiarism is prohibited. The candidate will be disqualified.
- Do not mention your name or your institute’s name on the sheet.
- Don’t forget to mention your unique code ( which will be provided by us) on the sheet.
FAQs
Is there any registration fee?
There is no registration fee in the competition.
Are group submissions allowed?
The competition is open to individuals only. No team or group entries will be accepted.
Is there any eligibility criteria?
Entry open to all.
Is the jury’s assessment open to public?
No, it isn’t.
What is the maximum number of entries per applicant?
Every individual will get 1 unique code and he can submit three different entries with that code only.
Where can I submit my entry?
Mail your entry at microaintsmall@gmail.com. Entry must be a .jpeg file of size not more than 5MB.

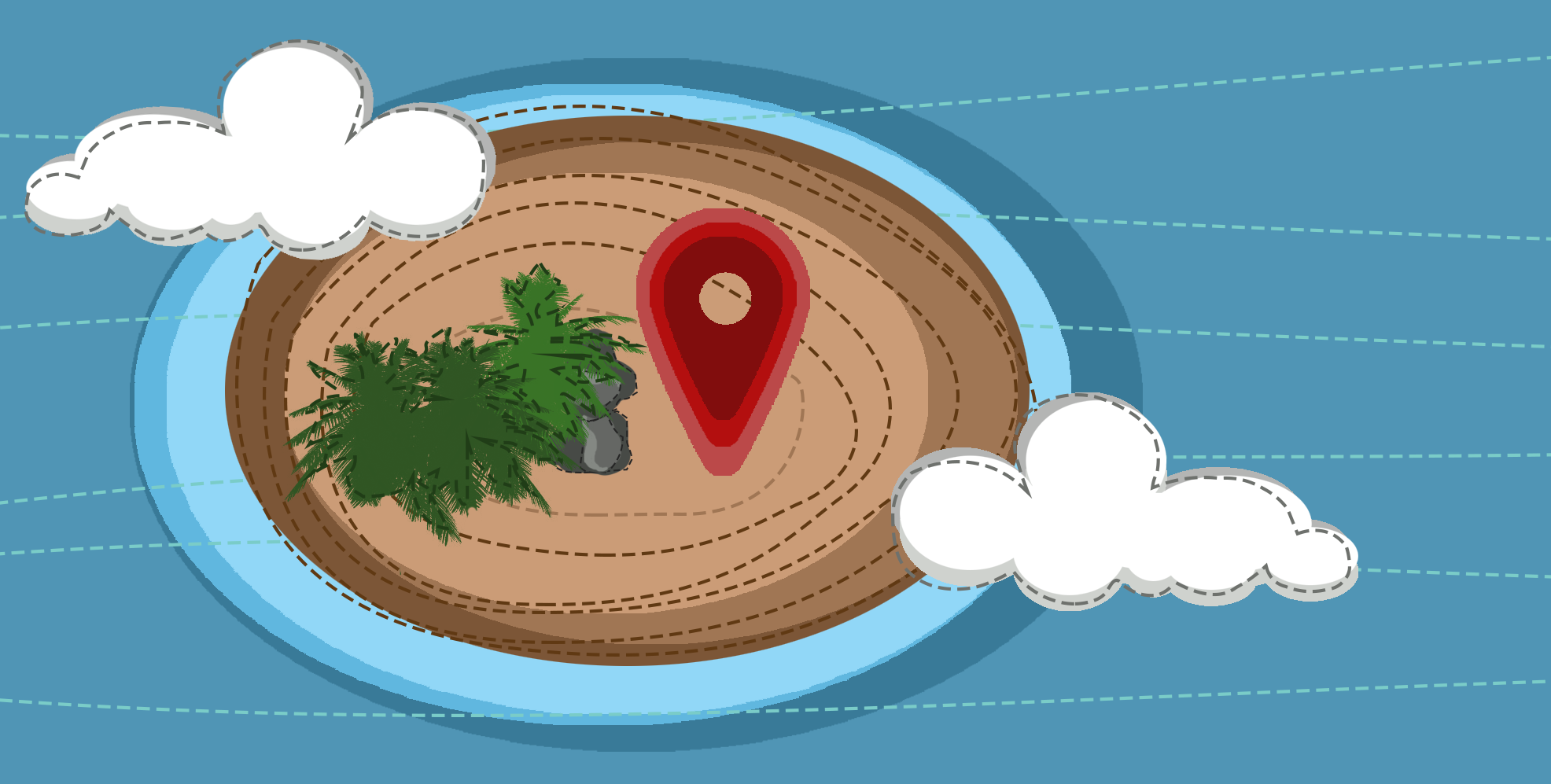

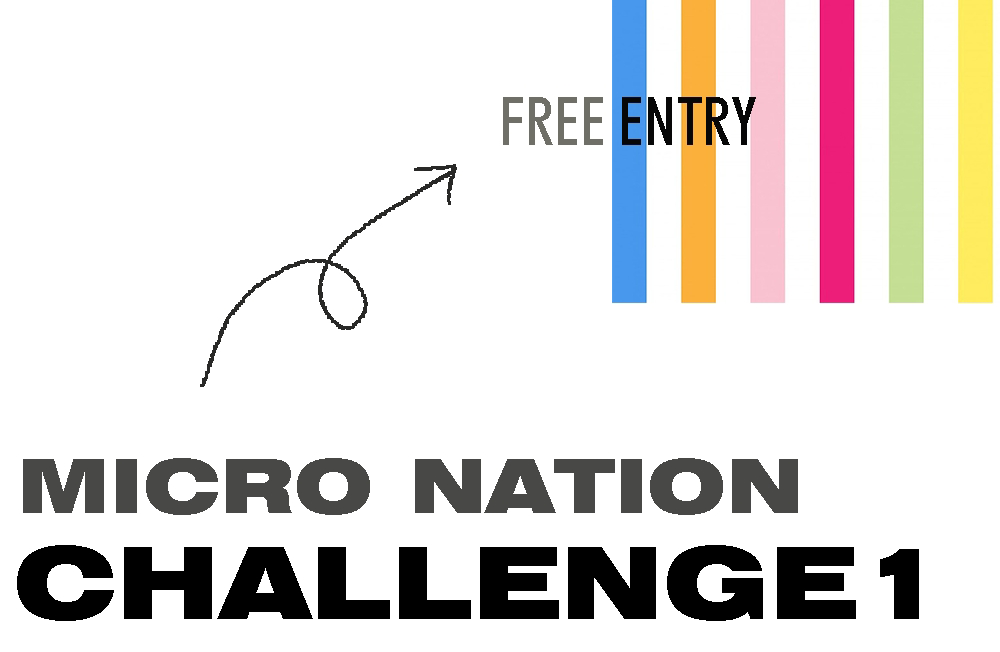






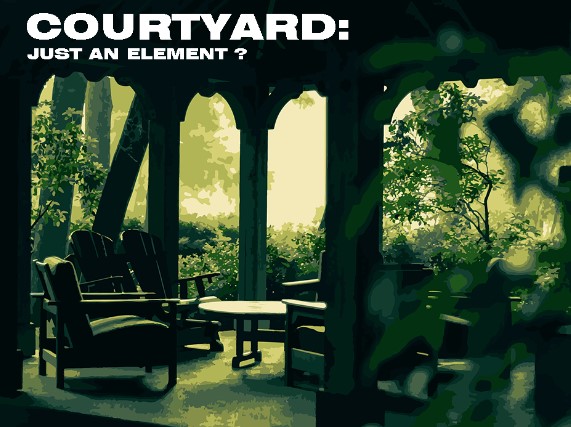
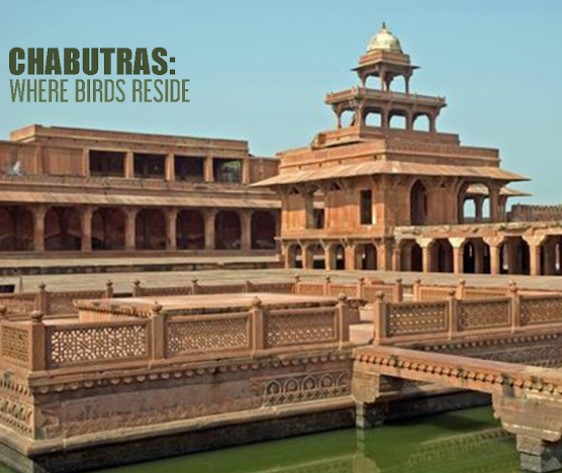

Site location ,site shape will be given or we have to assume as per our design ?
It is provided in the brief
Where can I find the brief
Hey,
This message is regarding a query related to the Micro Nation Challenge -2 : Vacanza.
My question is that are we supposed to design the cottage particularly on the land (island) or can we look forward to design it in the water (ocean/sea) or both (land as well as water).
It is up to your creativity.. you can design in anywhere within the plot boundaries.
The site for one cottage as shown in the drawing is 3402 sqm, and the cottage size is 50 sqm. It is actually coming out to be quite small as compared to the areas given. Do we really need to stick to the single plot area for each cottage given in the brief.
Hello,
Designing something on seashore, especially on an island this small is very different from designing in a city. There are various new aspects one needs to take care of.
For instance, the setback from front is to be pretty large because of the waves.
Also, the natural vegetation of an island can not be modified completely. There are huge rocks, fallen trees and what not.
Therefore, the ratio is kept this big.
Also please note, we have provided you the built up. There are many other activities that might not come under built up.
Team MICRO NATION
what is or can be the minimum setback from shore?
15m
Hi, is mezanine allowed in this criteria ? like split level design for example.
NO. Design is mandatory to be only on ground floor. You can play with levels remaining on the ground floor. But no mezzanine floor is allowed.
Team MICRO NATION
EVEN LOFT
Hi. I am wondering if we’re supposed to design only one of the cottages or the entire resort? Does it matter if the design is more economical or not?
Yes, you have to design only one cottage.
No, it does not matter because its a resort on an island.
You can follow us on Instagram for FAQs sessions. Also check out our highlights for recent session.
@micronation_
Regards,
Team MICRO NATION
will a certificate be provided?
YES.
Team MICRO NATION
Hi. I’m wondering if we’re supposed to design only one of the cottages or the entire resort? Does it matter if the design is more economical or not?
Yes, you have to design only one cottage.
No, it does not matter because its a resort on an island.
You can follow us on Instagram for FAQs sessions. Also check out our highlights for recent session.
@micronation_
Regards,
Team MICRO NATION
Are there any contours on the site?
No.
Team MICRO NATION
Is hand rendered sheets applicable???
Yes, they are applicable!
IS THERE ANY HEIGHT RESTRICTION KEEPING THE STRUCTURE A GROUND STRUCTURE…FOR EXAMPLE THE CEILING HEIGHT OR A RAISED VIEWING DECK DETTACHED FROM THE HOUSE OR SO ON?
ALSO, WILL TERRACES OR OTHER OPEN TO SKY AREAS OF THE HOUSE BE COUNTED IN BUILT-UP AREA OR NO?
No, there are no restriction.
Open to sky spaces are not counted under built up.
Team MICRO NATION
Greetings! I am wondering whether there are prize funds for this competition. Cheers!
No.
Brief states “Design for 2 occupants”. Can we allow for the occupants to be partners (e.g. 1 nr double bed) or do we have to allow 2nr. sleeping spaces?
That depends on your interpretation about the brief.
Team MICRO NATION
where can i have the brief?
This is the brief.
link:
https://micronation.co.in/mnc-2-vacanza/
I am not able to find the site location in the brief!
This is a hypothetical site.
WHERE IS THE ISLAND LOCATED? THIS INFO IS NOT IN THE BRIEF!
This is a hypothetical site which can be anywhere on the globe. Brief is independent of the sites location.
Does two occupents mean two bedrooms or one double bedroom? Also is a kitchen required?
That depends on your interpretation about the design.
do we have to design the cottages or a single cottage?? Whether it depended on the shape which you have given??
You have to propose a single design for cottage which will be replicated 10 times for all the cottages.
No, cottage design is independent of the shape of site.
Is there a limit to the number of presentation sheets or should it only be presented on an A2 sheet?
Presentation should be on only a single A2 sheet.
Team MICRO NATION
Can we design mezzanine floor?
NO.
can anyone from any country participate in this?
YES. This is an international competition.
Team MICRO NATION
PLOT BOUNDRY IN WATER?
That’s up to you.
hi
Clould you tell me where can I got Your unique code ( MNC2-XXX)
You will receive your unique identification code within 24hrs of registration via email on your registered email ID.
Team MICRO NATION
Should i have to design the administration block also ?
NO
If we build on the water, will that also have to be included in the build-up area of 50sqm or be exclusive?
It will come under built up.
IS LOFT ALLOWED?
NO.
WHO ABOUT THE 150 WORD? STILL INCLUDED IN A2 SINGLE SHEET?
YES
Can I consider the climate and topography of this island? Because it really can’t be flat
..
YES, You can.
are semi-open spaces and landscape elements counted in built-up?
can there be designed landscape spaces?
It depends on what type of space you are talking about. For example, a semi open courtyard might not come under built up but a semi open living room will come under built up area.
At a very basic level, built up areas are the carpet areas with thickness of walls.
Yes, there can be designed landscape areas.
Team MICRO NATION
what will be the orientation of the presentation sheet? Portrait or landscape?
That’s up to you.
should we design our cottage within (and considering) the shape you have provided for one cottage.
Yes
Is it allowed to use the roof of the cottage?
Please clarify since you mentioned single storey.
No, it is not allowed.
The site for one cottage is 3402 sqm, provided in the brief,so do we need to submit the site plan along with the floor plan of that 3402 sqm site?
That is up to you.
Can the roof be used as a raised landscape element for example like a terrace garden or a cantilevered swimming pool or a walkway, since open to sky spaces are not counted in build-up area?
NO. You can use the site for all these activities. Cottage has to be single storey.
sir are we suppose to assume the north as per our own convinience or anything else ?
Your design with be replicated 9 times all around the cottage. Therefore, north direction does not matter. But for your convenience you can assume it in whatever direction you want.
Hello,
1. If, open to sky deck or a swimming pool is designed, will it come under the built-up area?
2. Are the requirements of spaces according to our choice?
1. NO
2. YES
Is an outdoor open to sky seating or dining allowed under pergolas?
YES
But in my comment of August 1st, you have said there are no such restrictions on a raised viewing deck or so on…….pls give some clarity on this…we are dsigning a structure and not a greeting card so the outlines have to be clear enough so our entries dont get disqualified.
You talked about a deck detached to the house. And there is no restriction in that.
We know what we have provided and that you are not designing a greeting card.
Brief is something that needs to be decoded by the participants on their own. Yet we are here answering to all your questions.
So it would be better if you think before you speak.
My Sincere apologies…
Is an outdoor seating space or outdoor dining space allowed?
Do we have to follow the form for the cottages that you have provided??
Or we can consider any form??
We have not provided any form for the cottage. It is the site. Your cottage design is independent from the shape of the site.
Hello! Regard to the Competition… Do we have to consider a kitchen space?
That is up to you.
YOU SHOULD HAVE MENTIONED THAT THERE IS NO ROOF ACCESS ALLOWED IN THE BRIEF!
We never said access is not allowed.
We won’t be answering any further queries regarding MNC2 VACANZA since the submission date is very near. And you all are getting more and more confused with new queries.
Don’t puzzle yourself with other people’s queries. Just stick to your interpretation of the brief and do your best.
ALL THE BEST to all!!
TEAM MICRO NATION