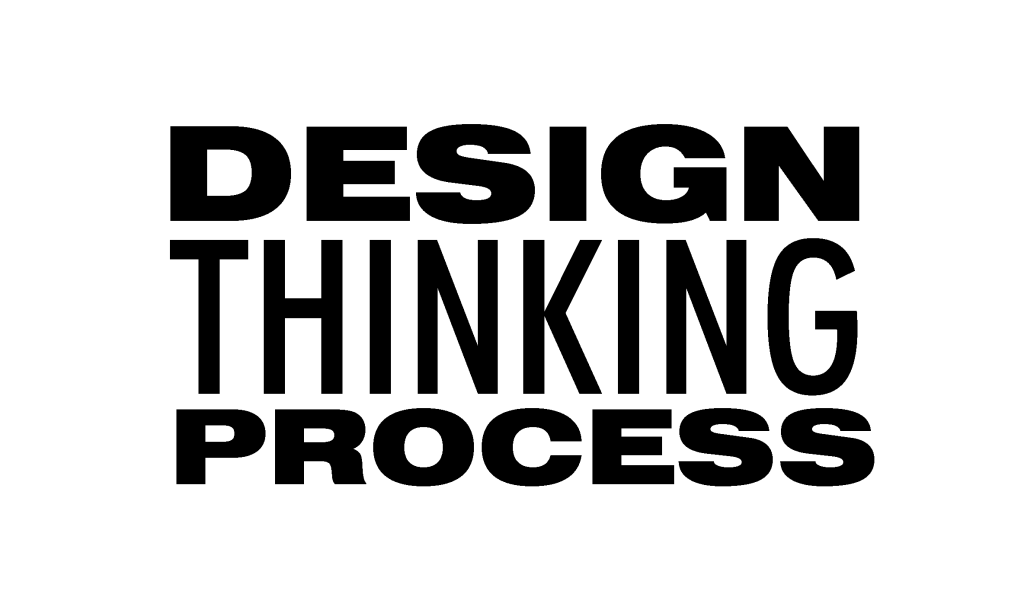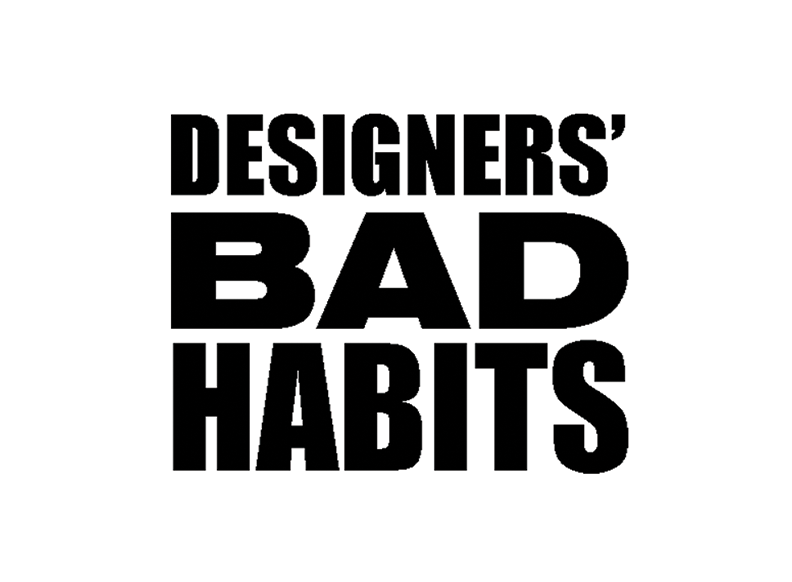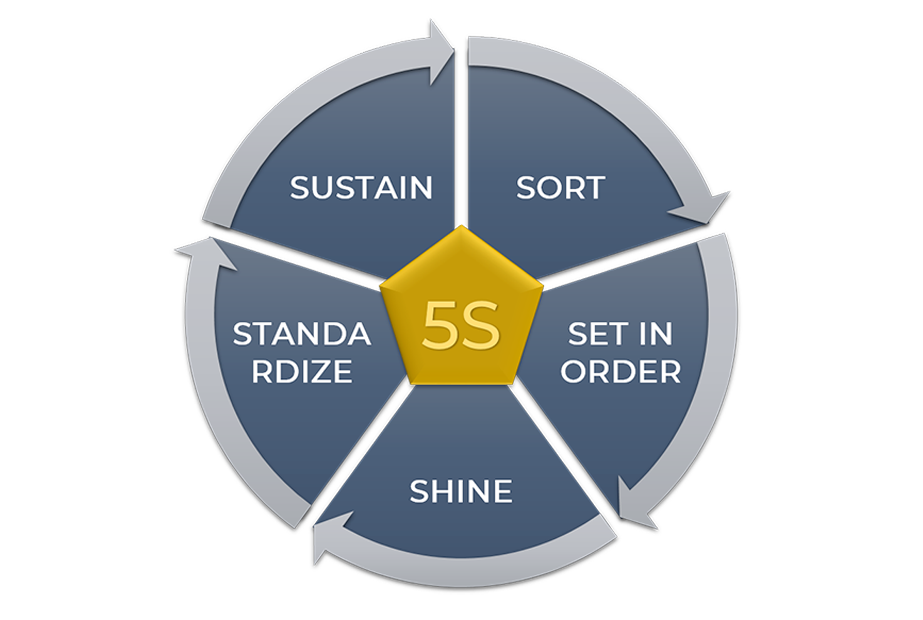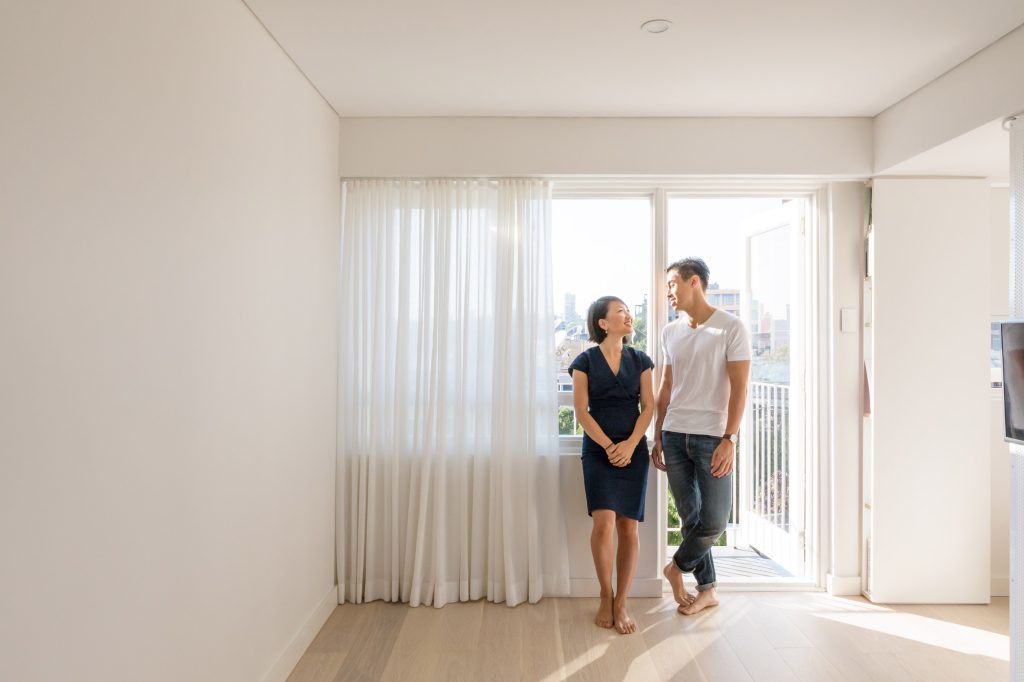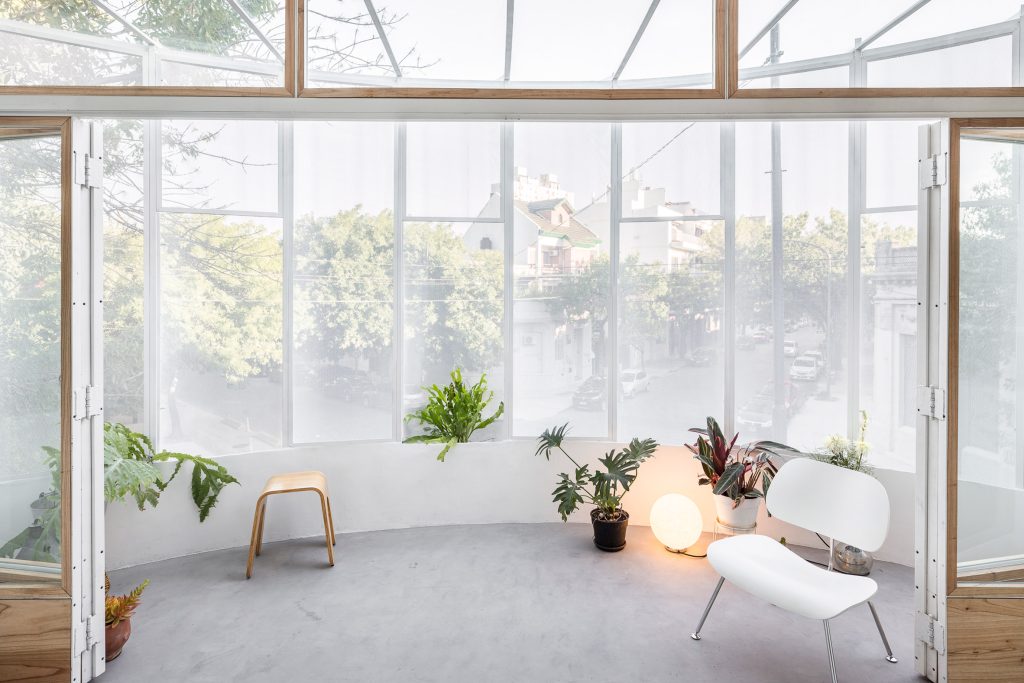GENRE SELECTION
HOW TO DECIDE YOUR GENRE OF COMPETITION? What is a person\’s genre? Does everybody have a genre? Is there anything like a competition genre? Well yes, there is. There is a wide variety of the types of architecture competition. Every now and then you come across a competition with challenges created very inventively. But there […]




