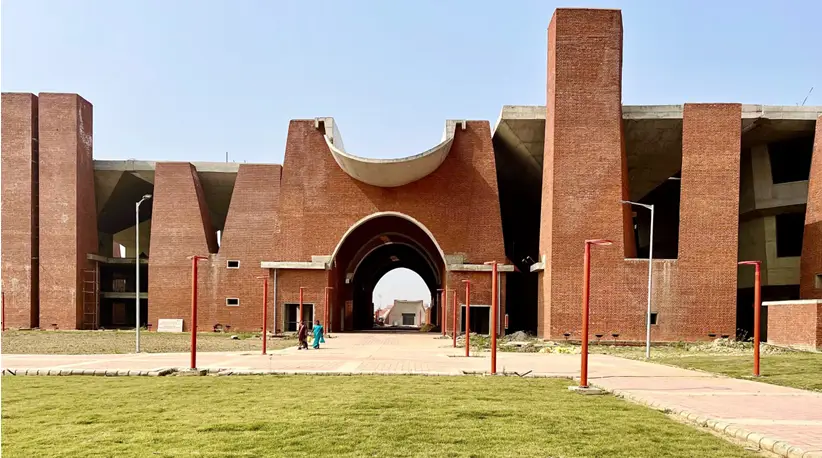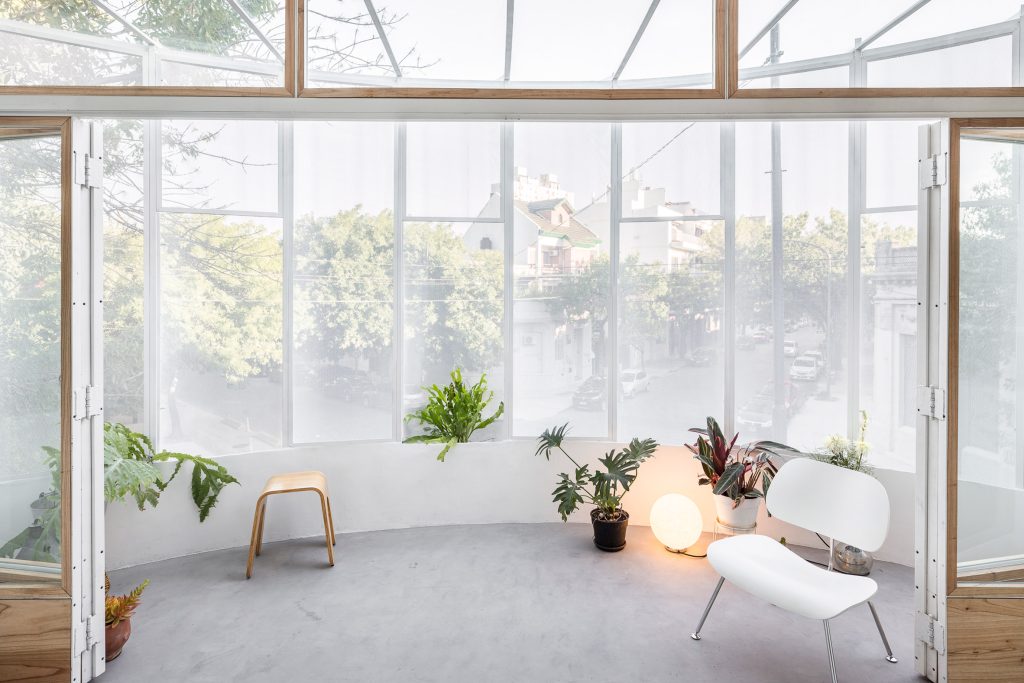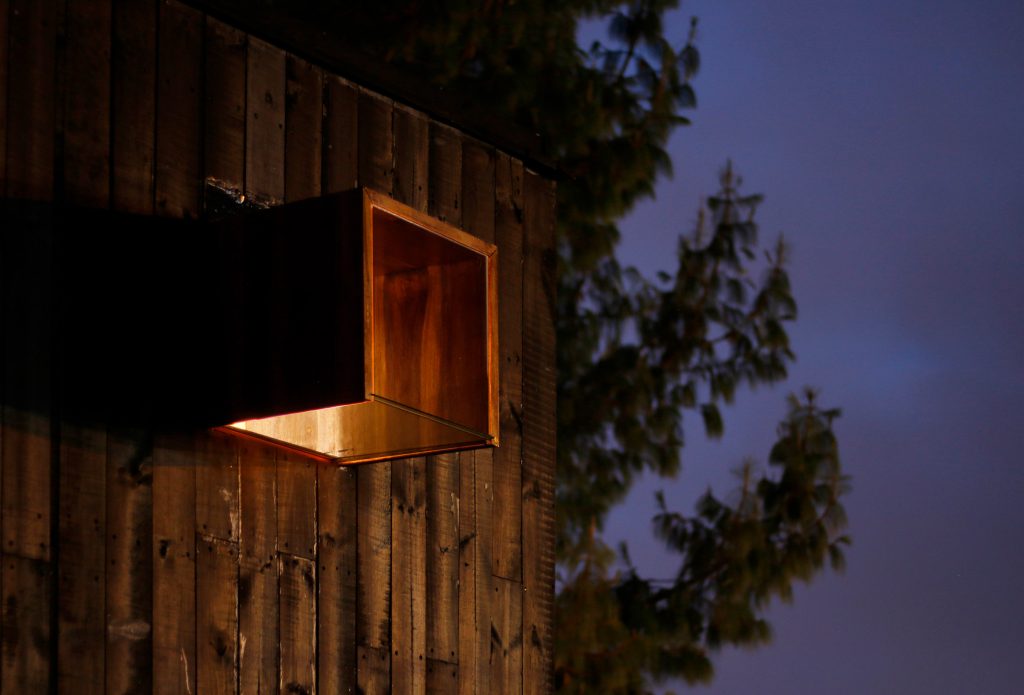Exploring the Architectural Brilliance of Nalanda University by Sangath
In contemporary architecture, the fusion of ancient heritage with modern design is a rare and commendable achievement. Nalanda University, crafted by Sangath, the architectural firm of the esteemed architect B.V. Doshi, exemplifies this blend. Situated in Rajgir, Bihar, this institution is a model of sustainable and context-sensitive design, inspired by the ancient Nalanda Mahavihara, a renowned learning center that thrived from the 5th to the 12th century CE.
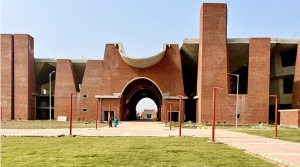
Historical Context and Vision
The revival of Nalanda University aims to restore the spirit of the ancient Nalanda, celebrated for its intellectual excellence and architectural splendor. The new university aspires to promote global academic collaboration and sustainable development, reflecting the principles of its historical predecessor.
Design Philosophy
B.V. Doshi’s design philosophy for Nalanda University is anchored in contextual awareness and sustainability. The campus layout and architectural style adhere to the principles of Vastu Shastra, an ancient Indian architectural system that emphasizes harmony between the built environment and nature.
Campus Layout
The campus is envisioned as a self-sufficient, pedestrian-friendly entity. The master plan prioritizes sustainability, aiming to minimize the ecological footprint. Buildings are strategically oriented to maximize natural light and ventilation, reducing energy consumption. Key features include extensive rainwater harvesting systems and wastewater recycling processes to conserve water.
Architectural Features

The Academic Quadrangle
At the heart of the campus is the Academic Quadrangle, a modern reimagining of the ancient Nalanda’s central courtyard. This area is designed to foster interaction and collaboration among students and faculty. Locally sourced materials like brick and stone are used to ensure environmental sustainability and connect the new structures with the historical context.
The Library
The Library at Nalanda University serves as both a symbolic and functional centerpiece. Inspired by the ancient Nalanda library, known for its extensive manuscript collection, the modern library features state-of-the-art facilities. It combines traditional architectural elements with contemporary design, utilizing natural light and green spaces to create an environment conducive to learning and contemplation.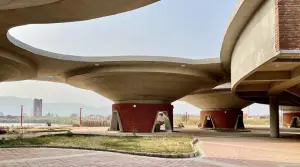
Residential Spaces
The residential blocks are designed to cultivate a sense of community among students and faculty. Courtyards, terraces, and verandas create a seamless transition between indoor and outdoor spaces. Buildings are oriented to capture prevailing winds, ensuring natural cooling and ventilation.
Sustainability Initiatives
Nalanda University incorporates numerous sustainability initiatives. Solar panels harness renewable energy, while green roofs and extensive landscaping help regulate temperature and promote biodiversity. The use of local materials reduces the carbon footprint associated with transportation and supports the local economy.
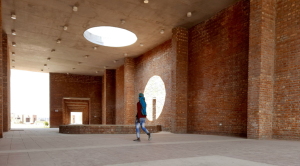
Cultural Integration
Doshi’s design for Nalanda University seamlessly integrates cultural elements, honoring the region’s rich heritage. Traditional motifs and architectural forms are incorporated to create a sense of continuity with the past while meeting contemporary educational needs.
Conclusion
Nalanda University by Sangath stands as a shining example of how modern architecture can honor historical legacies while addressing the urgent need for sustainability. B.V. Doshi’s vision has brought to life a campus that serves as a center for academic excellence and a model for sustainable, context-sensitive design. The new Nalanda University carries forward the legacy of its ancient predecessor, fostering knowledge, collaboration, and harmony with nature.
What are your thoughts? Tell us in the comments below.

